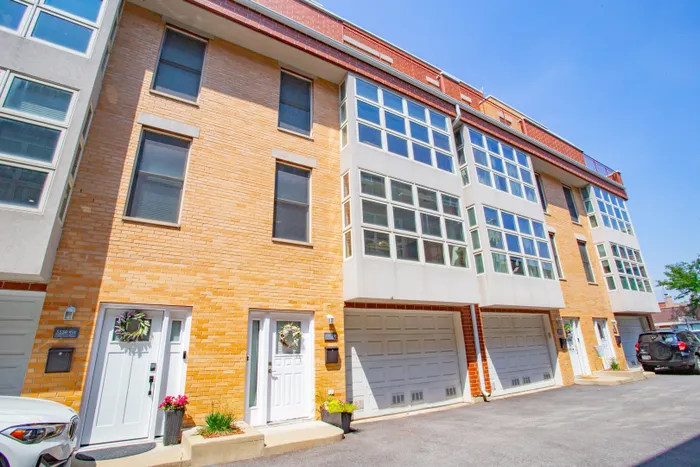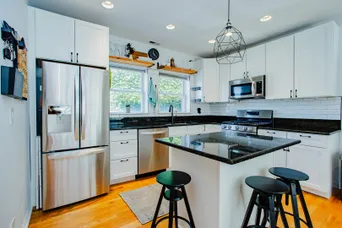- Status Sold
- Sale Price $424,900
- Bed 3
- Bath 2.1
- Location Jefferson
-

Jeffrey Frcka
jeffrey.frcka@dreamtown.com
Amazing location for this huge, sun filled, four story townhome in Irving Park! The first floor includes a beautiful and very practical foyer along with an attached 1.5 car garage and access to your private outdoor space which is perfect for grilling and relaxing. Moving up to the main living area, you'll find a half bath and the beautifully updated kitchen with custom white cabinets, stone countertops, backsplash and all new LG appliances as well as a large island perfect for gathering. The open floor plan leads right into the large family room and dining area which is ideal for entertaining. Hardwood floors are throughout the main living area. The third floor includes a beautiful full bath, brand new LG washer and dryer and two great sized bedrooms with fantastic closet space. The top floor boasts the huge main bedroom which includes a large en-suite bathroom with double vanity, a large walk-in closet and new sliding glass doors which lead out to your private balcony! The entire unit features floor to ceiling windows which flood the unit with natural light. The carpeting in each bedroom is brand new. You'll love this Irving Park location; close to I90/I94, less than one mile to the CTA Blue Line and Metra stops, less than one mile to the new 312 RiverRun trail and also close to several other parks. Great restaurants in the neighborhood include Leader Bar, Easy Street, Mirrabell, Buena Terra and Milo's Italian Ice. Also enjoy walking to Starbucks and your new neighborhood Portillos and Chick-Fil-A. This unit is a must see! You will not be disappointed!
General Info
- List Price $424,900
- Sale Price $424,900
- Bed 3
- Bath 2.1
- Taxes $3,571
- Market Time 4 days
- Year Built 2006
- Square Feet Not provided
- Assessments $250
- Assessments Include Common Insurance, Exterior Maintenance, Scavenger, Snow Removal
- Buyer's Agent Commission 2.5%
- Source MRED as distributed by MLS GRID
Rooms
- Total Rooms 6
- Bedrooms 3
- Bathrooms 2.1
- Living Room 14X13
- Dining Room 15X9
- Kitchen 14X10
Features
- Heat Gas, Forced Air
- Air Conditioning Central Air
- Appliances Oven/Range, Microwave, Dishwasher, Refrigerator, Freezer, Washer, Dryer, Disposal, All Stainless Steel Kitchen Appliances
- Parking Garage
- Age 16-20 Years
- Exterior Brick
- Exposure E (East), W (West)















































